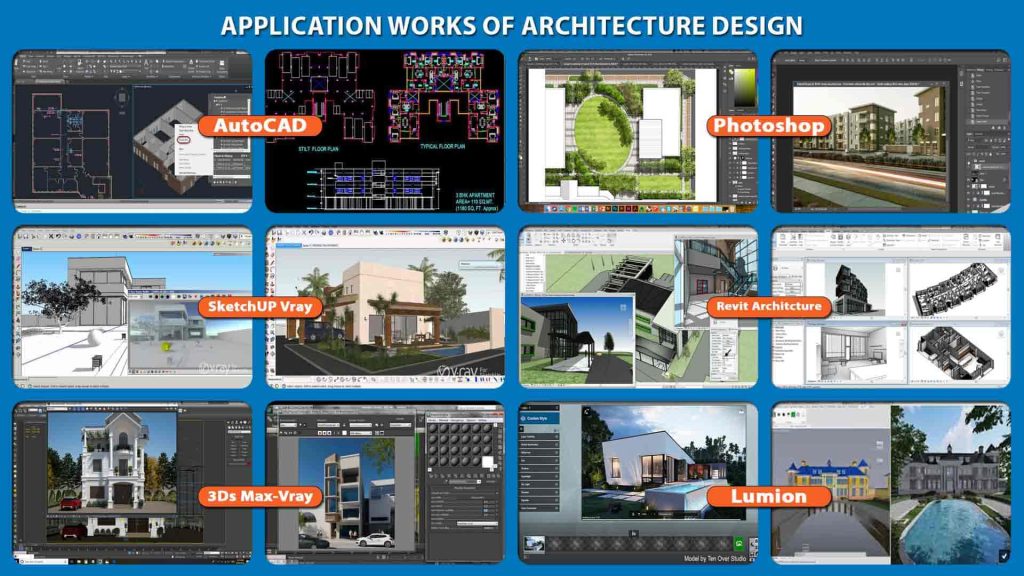
Architecture
Architecture Design Software Course: Autocad 2D/3D | Sketchup-Vray | Photoshop | 3Ds Max-Vray BIM Revit Architecture | Lumion 3D | ArchiCAD |Rhino | Blender |Enscape |CANVA | Figma | Adobe Illustrator | Adobe Indesign
Welcome to CADCAM Academy, where we offer a wide range of expert architecture design software courses to help you develop your skills in the industry. Our courses are tailored to help professionals and students alike to develop their design skills, as well as their technical proficiency in using some of the most widely used software tools in the industry.
Our expert instructors have years of experience in teaching and practical applications of architecture design software. We believe in using a hands-on approach to teaching, providing our students with real-world examples and projects that help them apply the knowledge they have gained. We constantly update our course curriculum and materials to ensure that our students are learning the latest trends and technologies in the field.
We offer a wide range of courses in architecture design software, including:
- – AutoCAD 2D/3D
- – Sketchup-Vray
- – Photoshop Architecture
- – 3Ds Max-Vray
- – BIM Revit Architecture
- – Lumion 3D
- – ArchiCAD
- – Rhino
- – Blender
- – Enscape
- – Canva
- – Figma
- – Adobe Illustrator
- – Adobe Indesign
Whether you are just starting out and looking to learn new skills or are already a professional looking to stay up-to-date with the latest industry trends, we have the right course for you. Join our community of students and professionals today and start your journey towards a successful career in architecture design.
At CADCAM Academy, we are committed to providing high-quality education that is accessible to everyone. We offer flexible courses that can fit easily into your schedule, as well as affordable pricing options to suit your budget.
Enroll in our architecture design software courses today and take your skills to the next level!
CADCAM Academy in Bhubaneswar, Odisha, stands as the pinnacle of architectural and building design software courses institute, offering an array of meticulously crafted programs designed to cater to the precise needs of the building industry. Each course is thoughtfully structured to provide students with the utmost benefit, ensuring they acquire the skills and knowledge vital for success in this dynamic field.
AutoCAD 2D/3D: Explore the comprehensive world of AutoCAD, covering everything from basic 2D drafting to advanced 3D modeling. Gain proficiency in creating architectural floor plans, elevations, sections, and 3D models. Learn to use AutoCAD’s powerful tools for precise measurements, annotations, and layer management, essential for architectural design and documentation.
Sketchup-Vray: Dive into the intuitive interface of Sketchup and combine it with the photorealistic rendering capabilities of Vray. Master the art of creating detailed 3D architectural models, and then take them to the next level with stunning Vray-rendered visuals. This course focuses on architectural applications, teaching you how to add textures, lighting, and realism to your designs.
Photoshop Architecture: Discover the world of architectural image editing and presentation through Adobe Photoshop. Learn techniques tailored for architects, including retouching, color correction, and compositing. Elevate your ability to create captivating architectural renderings, mood boards, and presentations that leave a lasting impression.
3Ds Max-Vray: Delve deep into 3D modeling and rendering with 3Ds Max and Vray. From conceptualizing architectural designs to creating realistic visualizations, this course covers it all. Explore advanced modeling techniques, materials, lighting, and rendering settings to produce architectural presentations that truly shine.
BIM Revit Architecture: Become a BIM expert using Revit Architecture. Learn to create intelligent 3D models that contain vital building information. Explore parametric design, family creation, and collaborative workflows. Understand how BIM revolutionizes architectural design, allowing for data-driven decision-making and seamless project coordination.
Lumion 3D: Bring architectural designs to life with Lumion 3D. Develop skills to transform static models into dynamic, immersive environments. Learn to apply materials, landscaping, and lighting to create breathtaking 3D presentations that allow clients to experience your designs as if they were already built.
ArchiCAD: Master ArchiCAD, a powerful architectural design software known for its efficiency and collaboration capabilities. Explore the BIM environment, customize objects, and streamline documentation processes. Gain proficiency in project management, coordination, and producing construction-ready drawings.
Rhino: Unlock your creativity with Rhino’s versatile 3D modeling capabilities. Develop intricate architectural designs with precision and fluidity. Dive into parametric modeling, organic shapes, and complex geometries that set your architectural projects apart.
Blender: Immerse yourself in the world of open-source 3D modeling and animation with Blender. Learn to create architectural visualizations, walkthroughs, and even animated presentations. Harness Blender’s vast array of tools for modeling, texturing, rigging, and rendering to create stunning architectural content.
Enscape: Enhance your architectural presentations with real-time rendering using Enscape. Learn how to integrate Enscape seamlessly with your design software and navigate your architectural projects in real-time 3D. Impress clients with interactive virtual reality experiences.
Canva: Become a Canva pro for architectural marketing and branding. Learn to design eye-catching brochures, social media graphics, and presentations tailored to the architecture and design industry. Explore templates, typography, and visual storytelling techniques.
Figma: Collaborate effectively on architectural design projects using Figma’s cloud-based design tool. Learn to create, share, and iterate on design concepts in real-time, fostering collaboration among team members, clients, and stakeholders.
Adobe Illustrator: Refine your architectural graphics and vector-based design skills with Adobe Illustrator. Explore precision drawing, pattern creation, and iconography for architectural diagrams, floor plans, and illustrations.
Adobe Indesign: Master Adobe InDesign for architectural document creation. Design professional portfolios, project reports, and publications with precision and style. Learn layout, typography, and document organization to showcase your architectural work effectively.
Each course at CADCAM Academy is meticulously crafted to provide students with in-depth knowledge and practical skills, ensuring they are well-equipped to excel in the field of architectural and building design.


 Palasuni, Rasulgarh, Bhubaneswa
Palasuni, Rasulgarh, Bhubaneswa