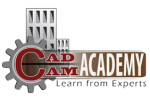Autocad GIS Training institute for digitisation cad courses
CADCAM Academy provide Autocad Digitisation courses for making map from raster images to vector drawing.Auocad Digitizing is the process of vectorizing shapes of raster image that can be opened on a computer for editing and manipulation. CAD systems like AutoCAD revolutionize for GIS projects.
AutoCAD Digitisation Course Details Syllabus
- Introduction
- Installation
- Understanding the Auto CAD Interface
- Screen layout
- Starting command from menus & icons
- Correcting mistakes
- Online help
Creating Basic drawings
- Creating Basic Objects
- Using Polar Tracking, Polar Snap and Object Snap Tracking
- Working with Units
- Understanding Coordinate Systems
Manipulation Objects
- Creating New Objects from Existing Objects
- Changing the Angle of an Objects Position.
- Creating a Mirror Image of Existing Objects.
- Creating Object’s Patterns
- Creating Object’s Size
- Inquiry Commands
Altering Objects
- Trimming and Extending Objects
- Creating Parallel and Offset Geometry
- Joining and Breaking an Object
- Applying a Radius Corner to Two Objects
- Creating an Angled Corner Between Two Objects
- Changing Part of an Object’s Shape
- Changing Object Properties
- Using the properties palette
- Using Line types
Annotating Drawings
- Creating Multiline Text and single line text
- Using Text Styles and Editing Text
Dimensioning
- Creating Dimensions
- Using Dimension Styles
- Editing Dimensions
- Using Layers
Creating additional drawing objects
- Grouping (To make a group of objects)
- Filtering the Objects
- Using Page Setups
- Plotting Drawings
Working with Reusable content
Using Blocks
Hatching Objects
Hatching and Editing Hatch Objects
Template drawing creation
Using Drawing Templates
Auto CAD MAP
Overview of the Auto CAD MAP
- Introduction to the user interface
- Capturing of Data from different sources,
- Insert Raster Image Creating different layers for different objects,Digitization or Vectorisation
- Cleaning up the map,
- Removing the errors like Undershoot, Overshoot, Break Crossing Objects,Etc.
- Topology Creation
- Create closed polygon,
- Attribute Attachment both Internal,
- Rubber sheet the Map,
- External database attachment
- Query Firing, Analysis
- Exporting Dwg file in different formats
ARCGIS
- Introduction to ARCGIS Geo-database, Georeferencing, Domain,Subtypes
- Query Analyses
- An Introduction to Network dataset
PROJECT WORK


 Palasuni, Rasulgarh, Bhubaneswa
Palasuni, Rasulgarh, Bhubaneswa