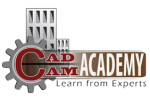Enroll now in our Blender for Architecture Design course and learn how to create stunning 3D architectural designs using Blender. CADCAM Academy is the best Blender institute for architectural design.
Are you looking to take your architectural designs to the next level? Look no further than CADCAM Academy, the best Blender software training institute in Bhubaneswar, Odisha.
With our expert instructors and state-of-the-art facilities, we offer a comprehensive curriculum that covers all aspects of blender software for architectural design, from 3D modeling to rendering and animation.
Our course is specifically tailored for architects, interior designers, and students who want to excel in the field of architectural visualization. No matter your level of expertise with Blender software, our instructors will guide you through the program step by step with hands-on training.
Our program starts with the basics of Blender software, including navigation, modeling, and animation. From there, we dive deep into the intricacies of 3D modeling for architecture, walking you through everything from creating walls and windows to designing complex structures.
Once you master the basics of 3D modeling, we move onto rendering, showing you how to create realistic lighting and materials that bring your designs to life. We also teach you how to create animations that showcase your architectural designs in motion, giving you a competitive edge in the job market.
At CADCAM Academy, we go beyond just Blender software training. We also provide you with career preparation resources, including portfolio reviews, mock interviews, and job placement assistance. We want to ensure that you not only gain the skills required for success as an architect or interior designer, but also land the job of your dreams.
Our facilities provide a comfortable and interactive learning environment, with the latest software and technology at your fingertips. In addition to our expert instructors, we also have a dedicated team of support staff available to answer any questions or concerns you may have.
If you’re ready to take your architectural designs to the next level, enroll in CADCAM Academy’s Blender software training program today. With our comprehensive curriculum, expert instructors, and career preparation resources, we are confident that you’ll leave our program with the skills and confidence to excel in the field of architectural visualization.
Course syllabus details Blender software for architectural design course-CADCAM Academy
CADCAM Academy’s Blender software for architectural design course is designed to help architects, interior designers, and students learn the skills required to create and visualize architectural designs in a 3D space. Here is a detailed syllabus for our course:
MODULE 1: INTRODUCTION TO BLENDER
- Blender Interface and Navigation
- Basic Modeling Tools
- Understanding Object Hierarchy
- Applying Modifiers
- Introduction to Blender Rendering Engine
MODULE 2: BLENDER FOR ARCHITECTURAL DESIGN
- Introduction to Architectural Design Process
- Creating Architectural Plans
- Creating Walls and Doors
- Creating Windows with Casements and Mullions
- Roofing Techniques
- Adding Landscaping Details
- Interior Design – Stairs, Furniture, and Fixtures
MODULE 3: BLENDER FOR ARCHITECTURAL VISUALIZATION
- Creating Realistic Lighting
- Setting Materials and Textures
- Introduction to UV Unwrapping
- Using Ambient Occlusion and Global Illumination Techniques
- Creating Photo-realistic Visualization
- Rendering with Cycles
MODULE 4: ANIMATION TECHNIQUES USING BLENDER
- Introduction to Animation Techniques
- Animating Cameras and Objects
- Creating Walkthrough Animations
- Combining Animation Effects
- Exporting Animations for Final Output
Throughout the course, students will have access to a range of supplementary resources, including online forums, tutorial videos, and helpful project files. In addition, students will have the opportunity to work on real-world projects and participate in interactive workshops and critiques. By the end of the course, students will have developed a strong foundation in Blender software for architectural design and will be able to create, render, and animate their own architectural designs in a 3D space.


 Palasuni, Rasulgarh, Bhubaneswa
Palasuni, Rasulgarh, Bhubaneswa