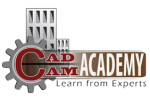CADCAM Academy in Bhubaneswar, Odisha offers expert training in BIM Revit Architecture for building design. Enroll now for industry-relevant skills and knowledge.
CADCAM Academy is a leading institute that provides superior quality training in BIM Revit Architecture in Bhubaneswar, Odisha. Our institute is known for its expertise in providing comprehensive training on building design for architecture using Revit Architecture software.
At CADCAM Academy, we understand the importance of staying ahead in a competitive and ever-evolving industry of architecture and design, which is why we offer the latest and most optimized training and education. Our institute has been creating a talent pool of industry-ready professionals who are equipped to serve the needs of various industries.
Our Revit Architecture training program has been specifically designed to stay ahead of market trends and industry standards. We understand that the concept of building design for architecture is in constant demand, and our experts cater to the unique requirements of every student.
Our institute boasts a team of experienced, skilled, and certified trainers who offer effective and highly advanced Revit Architecture training. They ensure that you receive hands-on experience that covers every essential aspect, including building design for architecture, construction documentation, and other related modules.
Our training program has a unique approach that challenges and develops learners with a practical, real-life experience of projects and the software’s capabilities. Our experts impart their knowledge which gives learners a significant advantage over others in today’s fast pacing architecture environment.
CADCAM Academy takes pride in its state-of-the-art infrastructure and facilities. Our lab is equipped with the latest high-end software and technology, taking learners through an exponential learning curve. Our training methodology includes a combination of theoretical and practical lab session’s that provides learners with a comprehensive understanding of the software and how to leverage it to achieve specific design outcomes and overcome common challenges.
We also provide career-oriented practical training as part of our Revit Architecture course, which involves industry-relevant projects. We believe that practical exposure is essential for learners’ growth and development. Our trainers collaborate with leading architects in the industry, ensuring that the students work on live projects that are also used nationally and internationally.
We have a proven track record that demonstrates our commitment to delivering quality education and training, and our trained professionals have found successful careers in various reputed organizations.
Whether you are a student or a professional looking to stay ahead in your career, CADCAM Academy is the right place for you. Our courses are flexible, personalized, and designed to cater to your unique needs. With our guidance and expertise, you will become a sought-after professional in the field of architecture and design.
In conclusion, at CADCAM Academy, we provide the most comprehensive and advanced training available for BIM Revit Architecture in building design for architecture. We take pride in our superior infrastructure, our experienced trainers, and our practical, hands-on approach to training that we offer our students. Our course curriculum is designed to keep you ahead of the curve in the architecture industry, giving you the skills and knowledge you need to secure a fulfilling future. Enroll with us today, and take the first step towards your dream career!
Course syllabus details for Revit Architecture BIM technology -CADCAM Academy
At CADCAM Academy, we provide a comprehensive course in BIM Revit Architecture that covers the fundamentals of building design for architecture. Our course is designed to provide students with hands-on training and advanced knowledge regarding the latest BIM Revit Architecture software tools.
The following is an overview of our course syllabus:
Introduction to Revit Architecture and BIM
- Introduction to BIM (Building Information Modelling)
- Overview of Revit Architecture
- Understanding the interface and basic tools
Creating basic model and setting up project
- Setting up a new project
- Understanding grids
- Creating and modifying walls, floors, roofs, ceilings and columns
Creating detailed building components
- Creating doors, windows, and their projections
- Using building components
- Creating stairs and railings
Documenting and annotating the model
- Documenting and annotating the model
- Creating schedules
- Creating keynotes, legend and keynote legends
Interior Design and Modelling
- Creating and modifying interior walls and rooms
- Creating and modifying interior components
- Interior lighting analysis and photometric concepts
Detailing and Annotation
- Adding detailing and annotations to the model
- Adding text and dimensions
- Creating details and sections
Presenting and Rendering the Model
- Overview of rendering
- Creating walkthrough and flyover
- Creating rendered images and producing images
Collaborating and Sharing the Model
- Working with external files like AutoCAD files and images
- Collaborating on a project
- Exporting and importing project files
Our course also covers advanced topics such as creating custom components, creating revit families, and creating conceptual massing. The practical projects and hands-on approach in our course curriculum are designed to give students proficiency in BIM technology and its applications, preparing them for a successful career in the field of architecture and design.
In conclusion, our course on Revit Architecture with BIM technology covers the essential tools and concepts needed to work with BIM software. Our course is designed to equip students with the skills and knowledge required for successful careers in the architecture and design industry, making them competent in building design for architecture using Revit Architecture software. Enroll with us today for unparalleled Revit Architecture training!


 Palasuni, Rasulgarh, Bhubaneswa
Palasuni, Rasulgarh, Bhubaneswa