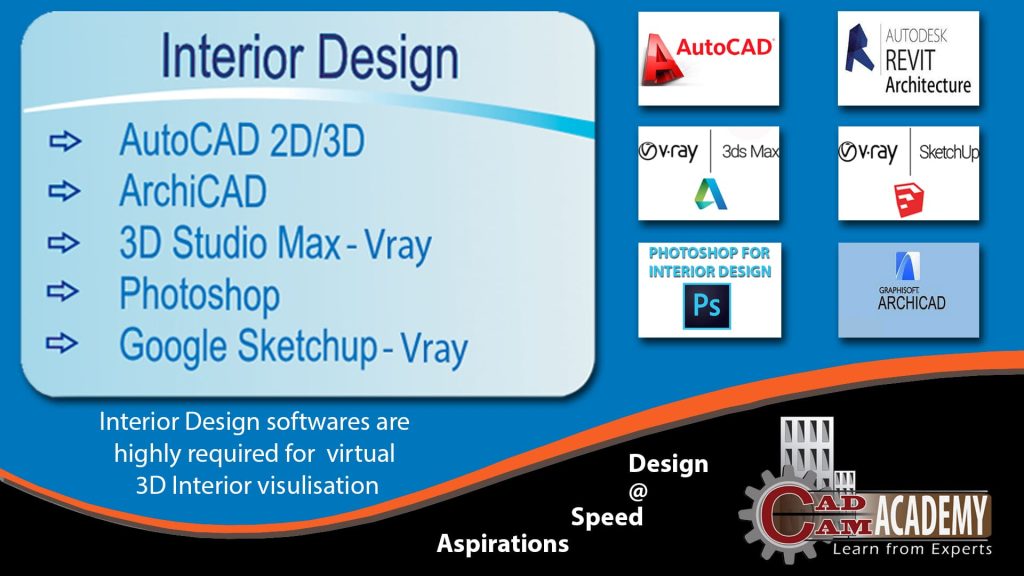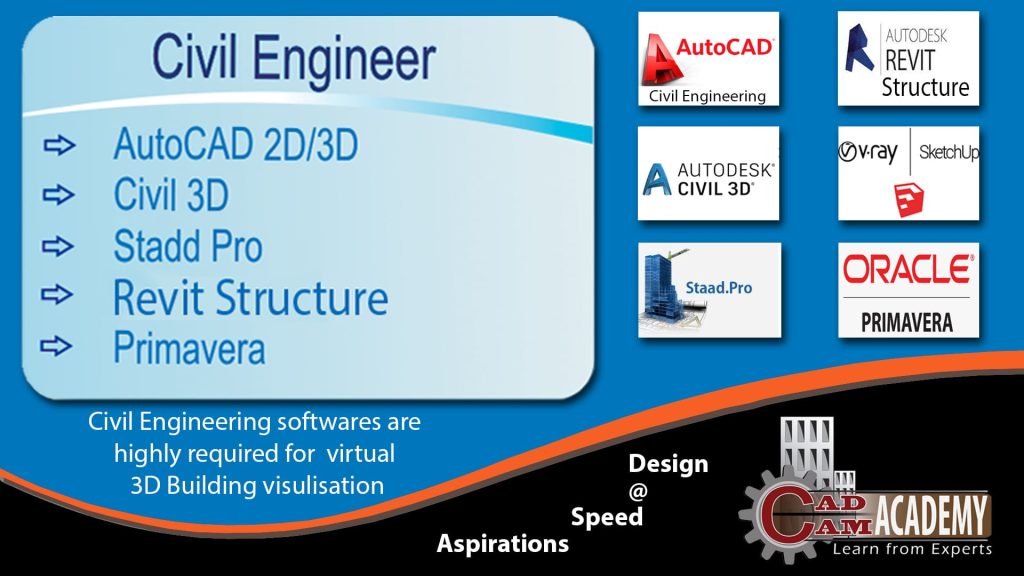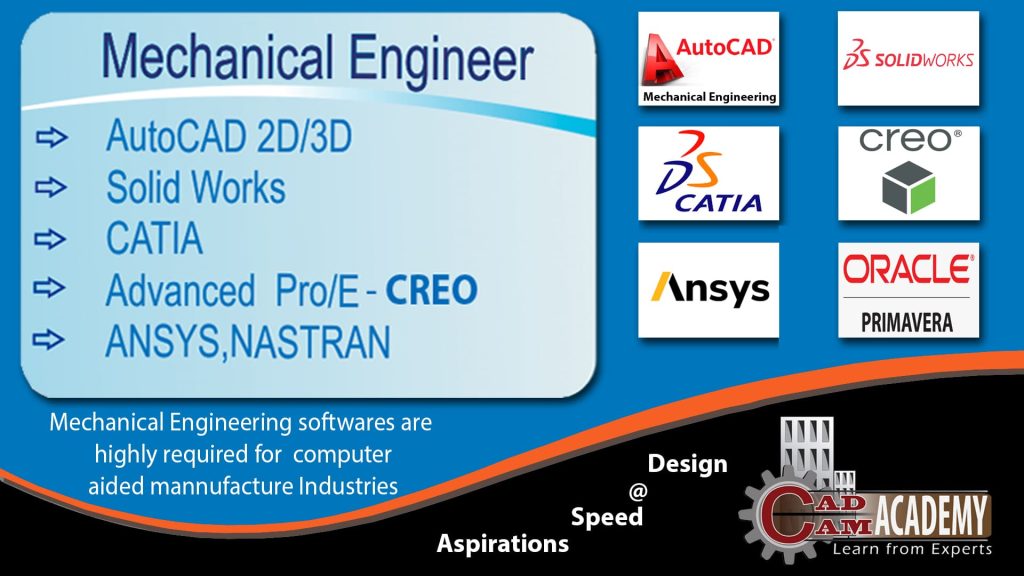
Top Interior Design Institute in Bhubaneswar #1 – CADCAM Academy
Top interior design institute in Bhubaneswar – Cadcam academy
 Palasuni, Rasulgarh, Bhubaneswa
Palasuni, Rasulgarh, Bhubaneswa
![]() Customer Support +91 9437 1122 98
Customer Support +91 9437 1122 98
CADCAM Academy specializes in offering comprehensive education in CAD, CAM, BIM, and GIS software for various industries related to designing, engineering, BIM technology, project management, and GIS mapping. professionals.
Our motto is “Learn from Experts” which reflects our unwavering commitment to being the best CAD CAM institute in Bhubaneswar, Odisha. At CADCAM Academy, we offer expert-led courses in various engineering disciplines such as Civil Engineering, Mechanical Engineering, Electrical Engineering, Aeronautic Engineering, Automobile Engineering, GIS Courses, and Project Management. Additionally, we provide courses in software designing, including Architecture Design, BIM Courses, Interior Design, Fashion Design, Multimedia Design, Animation VFX, Web Design, and Graphic Design.




Find all the tools you’ll need to create advanced websites in one place. Stop waisting time searching for solutions.
We strive to innovate when it comes to functionality. Our mission is to be the best, come and join the ride.
Add more power to Elementor using our creative elements and make your projects look prettier than ever before.
Each and every one of our customers receives personalised assistance from our dedicated support team.
We strive to innovate when it comes to functionality. Our mission is to be the best, come and join the ride.
Add more power to Elementor using our creative elements and make your projects look prettier than ever before.
Each and every one of our customers receives personalised assistance from our dedicated support team.
Find all the tools you’ll need to create advanced websites in one place. Stop waisting time searching for solutions.
We strive to innovate when it comes to functionality. Our mission is to be the best, come and join the ride.
Add more power to Elementor using our creative elements and make your projects look prettier than ever before.
Each and every one of our customers receives personalised assistance from our dedicated support team.

Top interior design institute in Bhubaneswar – Cadcam academy

Advanced Diploma Interior Design – 12 Months at CADCAM Academy, Bhubaneswar Are you dreaming of becoming a professional interior designer with industry-ready software skills? The

Best Interior Design Course for Housewives & Working Professionals | CADCAM Academy
I was already working in structural drafting but lacked BIM expertise. My office colic given the reference top ranking revit structure training institute in Odisha so once I visited the Institute then after i got much impressed joined CADCAM Academy’s Revit Structure course, I learned real-time modeling, analytical tools, and detailing workflows. This helped me transition into BIM projects at Simplex Infrastructures. It’s truly recommended by me the best Revit Structure training institute in Odisha.
I needed to upskill for a Planning Engineer role, Once my friends suggested CADCAM Academy have one of best trainer Mr Haraprasad have highly experienced for Primavera Course Odisha. so I was the best decision join CADCAM Academy and got excellent trainer for Primavera course. The hands-on project scheduling, WBS, and resource management training helped me get promoted at Shapoorji Pallonji. I strongly recommend this as the top Primavera training center in Odisha.
After MSc in Geography, I struggled for relevant jobs until joining CADCAM Academy’s 2-month GIS Course. The practical training on QGIS, ArcGIS and remote sensing applications was exactly what government projects needed. My final project on Bhubaneswar land use analysis impressed OSEDA recruiters. I’m now GIS Analyst at Odisha Space Applications Centre – a dream government job! So I recommended the Best GIS institute in Odisha join CADCAM Academy at, Bhubaneswar, Odisha.
Working in construction, I needed project scheduling tools. At CADCAM Academy, I learned Microsoft Project Training with real project files. The trainers MR Haraprasad Sir taught me how to manage timelines, dependencies, and resources effectively. This helped me transition to Project Coordinator at L&T Metro Projects. Definitely the top MSP training institute in Odisha.So as per my experienced I recommendation the best MSP training institute in Odisha right place to take admission MSP Course.
I was a civil engineer but always loved interiors. I took a leap of faith and joined the 6-Month Professional Interior Design course at CADCAM Academy. The SketchUp, Vray, and AutoCAD training were superb, but what really helped was the live client projects. Within 3 months of completing the course, I started my own firm, and today, I handle residential & commercial projects. If you’re looking for a practical, industry-driven interior design course, this is it!
During my final year B.Tech, I realized companies asked for StaadPro course proficiency. I enrolled at CADCAM Academy Bhubaneswar, where I learned real-time analysis of beams, columns, and high-rise structures. Thanks to their structured training, I cracked my first job interview at JMC Projects Ltd.So I can say in my experienced it is best place to learn Staad Pro structural design and analysis course that’s why I highly recommended for civil engineers join this Staad Pro training institute.
I am Er Vikram Nayak giving my review for CADCAM Academy that after my Btech I was eagerly searching advanced BIM MEP course but could not get best reviews satisfactory BIM institute so my friends refer me to CADCAM Academy having top ranking BIM MEP training only institute in Odisha .So I joined Revit MEP course now I got placed in a top MEP firm in industry aligned training and placement support by CADCAM Academy so I recommended Revit MEP Course best place here.
I Learned Photoshop Rendering from Experts at Best 3D Design Institute in Odisha-CADCAM Academy
I learned Photoshop Rendering Course for interior and architectural design presentations at CADCAM Academy. The faculty focused on real client-based rendering projects and final portfolio development. It helped me start my freelance design career. I recommend CADCAM as the best Photoshop training institute in Bhubaneswar for designers and architects.Now I got Master 2D/3D rendering and design presentation with Photoshop training at CADCAM Academy, Odisha.
Enscape course training at CADCAM Academy enhanced my 3D visualization skills with real-time rendering. Their unique way of teaching with project-based work helped me prepare stunning presentations. It’s the best Enscape course in Bhubaneswar for architectural students who want to stand out with excellent design portfolios and client presentations.I recommended all of my friends at Pillo Modi college of Architecture please join and get excellent rendering works from Enscape course.
I have joined CADCAM Academy getting reference with my friend actually she has learned sketchUp Vray Course from this institute so I have much impressed to learn this course.The SketchUp Vray course at CADCAM Academy enhanced my 3D visualization skills. The professional trainers and hands-on projects made learning easy. Now I work with top architects! I have much satisfied with the sketchup training and Vray rendering course, so I recommended all to join thi excellent sketchup course.
The AutoCAD Mechanical course at CADCAM Academy gave me confidence in design. The best infrastructure and expert guidance helped me crack interviews at top organisation. A must-join institute! I have joined now mechanical engineer at Tata Technologies , Rourkela due the the best AutoCAD training by CADCAM Academy.As I made my career and get placement support from my institute so I recommended to join Autocad Course in Best Institute.
I joined AutoCAD for Civil Engineering course at CADCAM Academy, Bhubaneswar, and it truly transformed my skills. The trainers are industry experts and provide personalized guidance. Today, I’m successfully working with L&T Constructions. I highly recommend CADCAM as the best institute for AutoCAD training with practical-focused teaching.I recomended top-rated AutoCAD Civil training in Bhubaneswar which I placed in top companies due to my Institute.
The 6-month Professional Interior Design course at CADCAM Academy was a perfect blend of creativity and technical skills. I mastered AutoCAD, SketchUp, Enscape,3Ds Max, and V-Ray, Lumion 3D, Revit Architecture, creating photorealistic renders. The industry visits and live client projects boosted my confidence. Now, I design luxury interiors with ease. For aspiring interior designers, this course is a must! Really its No1 Interior Design Institute in Bhubaneswar, Odisha.
The CATIA course at CADCAM Academy equipped me with advanced surface modeling, sheet metal design, and GD&T skills. The trainers, with automotive industry experience, provided hands-on training on real-world projects. Thanks to their placement cell, I secured a role at Mahindra. If you’re aiming for automotive or aerospace design, this is the best training CATIA training institute! I am so much satisfied with the experts training and advanced curriculum with practical guidance.
The Lumion 3D course at CADCAM Academy was a turning point in my career. I learned real-time rendering, animation, and VR walkthroughs, which helped me create stunning architectural Interior ,Exterior and Walkthrough live animation after import 3D model from Sketchup, 3Ds max and Revit. The faculty’s industry insights and portfolio-building guidance landed me a job at a top design firm. If you’re passionate about architectural visualization, this course is a game-changer!
As a civil engineering student, I joined CADCAM Academy for Civil 3D Course training. The course covered corridor modeling, earthwork calculations, and pipe networks—skills crucial for infrastructure projects. The faculty’s practical approach and real-world case studies gave me a competitive edge. Now, I confidently work on highway and land development projects. For anyone pursuing civil engineering, this academy is a must-join! So I recommended Best civil 3D Institute in Odisha.
Enrolling in the Revit Architecture course at CADCAM Academy was the best decision I made. The faculty’s industry expertise and hands-on training helped me master BIM workflows, 3D modeling, and construction documentation. After completing the course, I secured a job at a top firm, where I now confidently handle high-end projects.
CADCAM Academy placement support and real-world project exposure were invaluable. If you’re serious about a career in architecture, CADCAM Academy is the place to learn!
The 6-month BIM Professional course at CADCAM Academy transformed my career. The curriculum covered Revit, Navisworks, and Dynamo, along with live industry projects. The trainers, with years of experience, provided personalized guidance, helping me secure a BIM Engineer role at L&T. The academy’s industry connections & placement assistance were game-changers. If you want to excel in BIM and construction technology, this is the best institute in Odisha!
Learning AutoCAD training 2D and 3D Course at CADCAM Academy completely changed my mechanical design career. Their industry-oriented modules, expert mentoring, and hands-on training helped me become job-ready. The live projects taught me real-time applications. I strongly recommend CADCAM Academy to mechanical students looking to build careers in design engineering. It’s the best AutoCAD and SolidWorks institute in Odisha with quality training and career opportunities.
I am Ar Subhasmita Samantray Architecture Photoshop rendering course at CADCAM Academy improved my 2D Render skills significantly which help me for my Architectural sheet rendering and Portfolio Making . I learned how to manipulate architectural render from AutoCAD files.
So I felt my change of architecture career by learned Photoshop course at CADCAM Academy in Odisha then I absolutely recommend one of best photoshop institute in Bhubaneswar for Architecture Students.
3Ds Max Vray course at CADCAM Academy is a must for anyone in the field of interior design. The course content was well-structured, and the instructors were experts in the field. I now create photorealistic 3D visualizations with ease.
As an Interior designer 3Ds Max vray render course is very important for me So i found best Institute for this course at CADCAM Academy in Bhubaeswar, Odisha provide professional training from experts trainer and practical oriented project practice.
Sketchup Vray course at CADCAM Academy was a game-changer for me. I learned how to create stunning 3D models and render them using Vray. The hands-on approach of the course made learning enjoyable and effective.
“I am interior design students I need interior VR course for my profession so I got excellent opportunity to learn sketchup courses from CADCAM Academy at Bhubaneswar, Odisha hign quality study and I absolutely satisfied so I recommended everyone to join.”
CADCAM Academy offers top-notch BIM Courses of duration 6Months. The course content was practical and up-to-date, and the instructors were always available to answer questions. I feel well-prepared to tackle BIM projects in my career. I am fully satisfied with BIM Courses of duration 6Months include the syllabus of Revit Architecture, Revit Structure, Revit MEP, NavisWorks in details with project BIM executions Plan, which I learned from industrial experienced BIM lecture having huge knowledge in Building design.
I enrolled in the AutoCAD course at CADCAM Academy, and I must say it exceeded my expectations. The instructors were knowledgeable and patient, and the course materials were comprehensive. I now feel confident in my AutoCAD skills. Highly recommended!
I learned AutoCAD application all in details found with Practice sheet, Shortcut command list and Project sheet which help me to make AutoCAD portfolio for placement also got Certificates.
I recently completed Architectural 3D courses like 3ds Max and Lumion 3D course at this training institute & I recommend it highly enough. The instructors were extremely knowledgeable, patient & provided hands-on training tailored to our needs. As an interior designer,I was looking for a course that would help me create realistic and engaging visualizations of my designs,and this course did just that. The course covered everything from the basics of 3ds Max to advanced level.
I recently completed the GIS course at this training institute and I am thrilled with the knowledge and skills I gained during the program. The course was well-structured, informative, and exceeded my expectations. As someone who works in the environmental field, I was looking to enhance my knowledge of GIS and its applications in my work. The instructors were highly experienced & provided a comprehensive understanding fundamentals of GIS, including data acquisition, analysis, visualization.
“I recently completed the STAAD.Pro course at this training institute, and I am delighted with my experience. The instructors were knowledgeable and patient and provided hands-on training that was invaluable to my learning.
As a civil engineer, I was looking to enhance my skills in structural analysis and design software, and this course was exactly what I needed. The course covered all the essential topics, from the basics of the software to advanced topics like the seismic analysis.”
You can join CADCAM Academy for expert-led AutoCAD training in Bhubaneswar with both 2D drafting and 3D modeling modules. Our course is designed for Civil, Mechanical, Electrical, and Architecture students, with certification and live projects to ensure career readiness.
CADCAM Academy is a top-rated institute offering Revit Architecture training in Odisha, covering BIM modeling, 3D visualization, and construction documentation. We provide Basic to Professional Revit courses suitable for architects, civil engineers, and designers.
At CADCAM Academy, we offer Python programming training in Bhubaneswar with real-time projects, including data analysis, automation, and web development. Our Python course is beginner-friendly and includes industry-based assignments, making it ideal for Computer Science students and working professionals.
Yes, CADCAM Academy Bhubaneswar offers Primavera P6 training with certification, specially designed for Civil engineers and project managers. This course includes project scheduling, resource management, and critical path analysis to prepare students for real-world project planning.
CADCAM Academy is one of the best institutes offering ETABS training in Odisha for structural engineers and civil engineering students. The course covers structural analysis, load calculations, and design reports, with practical applications in building design.
Yes, at CADCAM Academy, you can learn SketchUp with V-Ray rendering, which is ideal for Interior and Architecture students. The course includes 3D modeling, material mapping, and realistic visualizations, helping you build a stunning design portfolio.
Absolutely! CADCAM Academy Bhubaneswar offers SolidWorks training tailored for Mechanical Engineering students. The course includes part modeling, assembly design, and simulation tools, making it highly effective for product design and engineering analysis.
CADCAM Academy provides Microsoft Project (MSP) training in Bhubaneswar, perfect for professionals in project planning and construction management. The course covers Gantt charts, resource allocation, and time tracking techniques.
Yes, CADCAM Academy offers Fashion Design CAD courses in Odisha using tools like LectraCAD, Photoshop, and CorelDraw. These tools help students design digital garment patterns, enhance illustrations, and build a creative portfolio.
Learning Revit MEP at CADCAM Academy Bhubaneswar enables Electrical and Mechanical Engineering students to master MEP system modeling, HVAC layout, and plumbing design in a BIM environment. Our training includes project-based learning and certification to boost employability.