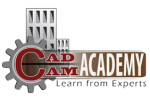Sketchup training institute for civil engineering building design.
CADCAM Academy is a leading SketchUp training institute for civil engineering building design, with a focus on practical, hands-on training. They offer both classroom and online training options. Cadcam Academy offers in-depth SketchUp courses specifically tailored for civil engineering and building design professionals. Their courses cover everything from the basics of SketchUp to advanced techniques and workflows.
CADCAM Academy provide Sketchup training institute for civil engineering building design in Bhubaneswar,odisha .Sketchup 3D Vray render technique giving realistic building views for both interior design and exterior design model.
CADCAM Academy is a leading SketchUp training institute for civil engineering building design, with a focus on practical, hands-on training. They offer both classroom and online training options. Cadcam Academy offers in-depth SketchUp courses specifically tailored for civil engineering and building design professionals. Their courses cover everything from the basics of SketchUp to advanced techniques and workflows.
The CADDCAM Academy is a well-known CAD training institute in Bhubaneswar that offers comprehensive SketchUp training for civil engineering building design. They offer both classroom and online training options.
If you are looking for a SketchUp training institute for civil engineering building design, there are CADCAM ACADEMY available in Bhubaneswar,Odisha. It is highly recommended institutes that offer SketchUp training for civil engineering building design:
CADCAM Academy known as Sketchup training institutes have experienced trainers, structured course materials, and hands-on training sessions that provide you with the skills and knowledge needed to efficiently utilize SketchUp for civil engineering building design. It is recommended that you research and compare the course content, duration, and fees of each institute before making a decision.
Course syllabus for Sketchup Vray software training in CADCAM Academy.
The course syllabus for SketchUp V-Ray software training can vary between institutes. However, here is a general outline of what you can expect to learn during a typical SketchUp V-Ray training course:
1. Introduction to SketchUp and V-Ray: Introduction to SketchUp and V-Ray interface, setting up preferences and options.
2. Geometry creation and modification: Basic to advanced geometry creation techniques, modifying geometry with various SketchUp tools.
3. Material and Texture creation: This includes the creation, assignment, and customization of materials and textures in the V-Ray for SketchUp ecosystem.
4. V-Ray Lighting: Creating and modifying various types of lighting like IES lights, dome lights, sun and sky systems in V-Ray, and understanding their exposure settings.
5. Environment creation: Creating photorealistic environments using HDR images, creating sky backgrounds, and the use of V-Ray fog.
6. Camera Creation and Depth of Field in V-Ray: Understanding camera settings i.e. Field of View, Depth of Field, setting camera height, etc.
7. Creating interior and exterior renderings: Applying the above-mentioned techniques to create highly detailed, realistic interior and exterior designs, including post-processing.
8. V-Ray Animation: Rendering and exporting animated walkthroughs, Flythroughs, and immersive virtual reality tours.
This is just a general overview, as different institutes can include additional topics like compositing, post-processing, and designing for virtual reality, to name a few.
Scope of sketchup vray training for civil engineering students working Budling design.
Civil engineering students can greatly benefit from SketchUp V-Ray software training when working on building designs. Here’s how:
1. Efficient modeling: SketchUp enables 3D modeling with ease and can help civil engineering students to build complex building models more efficiently. The knowledge of V-Ray further empowers them to create photorealistic renders in a visually compelling manner.
2. Time-saving and cost-effective: SketchUp and V-Ray can help civil engineering students to work faster and more accurately as it helps to review the design in real-time. This helps to save time on developing and checking the design, which, in turn, helps to save costs during the building process.
3. Enhancing design quality: SketchUp and V-Ray’s features can help to create high-quality 3D models and renders that mimic real-world conditions, which can assist civil engineering students to identify and rectify design mistakes before the construction begins. Also, students have complete control over the shapes, colors, light, and texture, leading to the highest levels of detailing and precision in their designs.
4. Collaboration: SketchUp models can be easily shared with engineering teams to receive feedback and make changes on the design as required, making it easy for them to work collaboratively on a single project.
Overall, SketchUp V-Ray training can provide civil engineering students the power of visualization, making their building designs more accurate, realistic, and effective by bridging the gap between initial designs and the construction phase. It can enhance their career prospects in the field of building design and help them to stand out in the industry.


 Palasuni, Rasulgarh, Bhubaneswa
Palasuni, Rasulgarh, Bhubaneswa