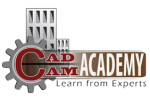CADCAM Academy offer structural design software application like STAAD Pro, RCDC, and ETABS and Revit structure for Structural Design, analysis, and modeling spcial for civil engineering students.
CADCAM Academy is a renowned institute for providing Structural Design, analysis, and modeling courses. They offer courses in Structural Analysis and Design using software like STAAD Pro, RCDC, and ETABS offer both online and classroom-based courses.
CADCAM Academy offers courses in Structural Design, analysis, and modeling, with a focus on software applications like STAAD Pro, RCDC, ETABS, and Revit Structure for Civil Engineering students. These software applications are widely used in the industry for their accuracy, efficiency, and flexibility. Learning such applications can provide students with an edge in their career and increase job prospects. It is advisable to research and compare the course curriculum, fees, and placement opportunities before enrolling in any institute.
CADCAM Academy offers courses in structural design software applications such as STAAD Pro, RCDC, ETABS, and Revit Structure. These software applications are essential tools for civil engineers in designing and analyzing structures. STAAD Pro is used for structural analysis and design, RCDC for reinforced concrete design and detailing, ETABS for structural analysis and design of multi-story buildings, and Revit Structure for building information modeling including structural analysis and design. With the increasing demand for skilled professionals in civil engineering, acquiring knowledge of such software applications can provide students with a competitive advantage in the job market.
STAAD Pro, RCDC, ETABS, and Revit Structure are software applications that are commonly used in structural design and analysis by engineers, architects, and other professionals in the construction industry.
STAAD Pro is a structural analysis and design software that allows users to analyze and design a wide range of structures such as buildings, bridges, and towers. It provides advanced capabilities for modeling, analyzing, and designing structures of all types, ranging from simple to complex.
RCDC, on the other hand, is a software that specializes in reinforced concrete design and detailing. It is commonly used by structural engineers and drafters to design and detail reinforced concrete structures, from building foundations and footings to slabs, beams, columns, and walls.
ETABS is a software application used in structural analysis and design of multi-story buildings. It is equipped with advanced analysis features that allow engineers to evaluate and optimize the performance of complex structures.
Revit Structure is a building information modeling software that is used for structural analysis and design. It allows engineers to create detailed 3D models of buildings and other structures, and to analyze their behavior under various loads and conditions.
All these software applications are powerful tools for structural engineers, architects, and construction professionals to streamline the design process and ensure the safety, efficiency, and durability of structures.
Syllabus for Structural design and analysis using STAAD Pro, RCDC, ETABS, and Revit Structure course.
The syllabus for a course on Structural Design and Analysis using STAAD Pro, RCDC, ETABS, and Revit Structure may vary depending on the level of the course, the duration, and the specific focus of the training. However, the following topics can be considered as a rough guideline for a comprehensive course:
Introduction to Structural Design and Analysis
– Overview of the structural design process
– Understanding of structural loads and their types
– Introduction to different design codes and standards
– Understanding of structural material properties
STAAD Pro
– Introduction to STAAD Pro software
– Understanding of STAAD Pro interface and its main components
– Introduction to STAAD Pro workflow
– Creating 2D and 3D models in STAAD Pro
– Defining structural loads and load combinations
– Analyzing structures in STAAD Pro
– Designing structural elements, such as beams, columns, and foundations
– Post-processing of the analysis results
– Integration of STAAD Pro with other software applications
RCDC
– Introduction to RCDC software for reinforced concrete design and detailing
– Understanding of RCDC interface and its main components
– Introduction to RCDC workflow
– Defining design criteria and specifications
– Design of reinforced concrete beams, columns, slabs, and walls
– Detailing of reinforcement
– Post-processing of the design results
– Exporting the design data to other software applications
ETABS
– Introduction to ETABS software for structural analysis and design of multi-story buildings
– Understanding of ETABS interface and its main components
– Introduction to ETABS workflow
– Creation of 2D and 3D models in ETABS
– Defining structural loads and load combinations
– Analyzing structures in ETABS
– Design of structural elements using ETABS, such as beams, columns, and slabs
– Post-processing of the analysis results
– Integration of ETABS with other software applications
Revit Structure
– Introduction to Revit Structure software for building information modeling
– Understanding of Revit Structure interface and its main components
– Introduction to Revit Structure workflow
– Creation of detailed 3D models of buildings and other structures
– Definition of structural loads and load combinations
– Analysis of structures behavior under different loads using Revit Structure
– Design of structural elements in Revit Structure, such as beams, columns, and slabs
– Post-processing of the analysis and design results
– Integration of Revit Structure with other software applications
Conclusion
– Recap of the main topics covered in the course
– Practice exercises and real-world examples of using the software applications in a variety of scenarios
– Hands-on experience in using the software applications for structural design and analysis
– Final project using one or more of the software applications for a practical design problem.


 Palasuni, Rasulgarh, Bhubaneswa
Palasuni, Rasulgarh, Bhubaneswa