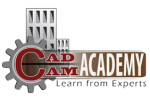3D Building Model Design Rendering Training at CADCAM Academy
At CADCAM Academy Bhubaneswar, we specialize in delivering industry-oriented courses that empower students and professionals to master the art of 3D Building Model Design Rendering. As the top-ranking institute in Odisha for CAD, CAM, GIS, BIM, and PPM training, our mission is simple — to help you Learn from an Experts and build a strong career in architectural design and visualization.
Our 3D Building Model Design Rendering course combines the latest tools, software, and methodologies to create realistic models that bring architectural concepts to life. Whether you are an architect, civil engineer, interior designer, or student aspiring to enter the AEC industry, our training ensures you gain the skills to develop accurate models, apply realistic materials, and render high-quality outputs.
Why Choose CADCAM Academy Bhubaneswar?
Top Institute for 3D Building Model Design Rendering in Odisha – Our reputation is built on years of expertise in CAD training Bhubaneswar and advanced BIM training Odisha.
Expert Trainers – Learn directly from industry professionals with decades of experience in Revit Architecture, Revit Structure, and Revit MEP.
Hands-on Practical Learning – Every concept is backed by real-time 3D visualization projects and rendering exercises.
Advanced Software Tools – Gain mastery in Autodesk Revit, SketchUp, Lumion, 3Ds Max, V-Ray, Enscape, and Photoshop for stunning render outputs.
Career Support & Certification – We don’t just teach; we help you create a professional portfolio, prepare for interviews, and connect with industry opportunities.
What is 3D Building Model Design Rendering?
3D Building Model Design Rendering is the process of transforming conceptual architectural designs into lifelike digital models. It involves:
Developing accurate 3D building models using CAD software
Applying textures, lighting, and materials to enhance realism
Creating walkthroughs and virtual tours for design presentation
Producing photorealistic renders for clients and stakeholders
This process bridges the gap between design imagination and real-world construction, making it one of the most in-demand skills in the construction and design industry.
Course Highlights – 3D Building Model Design Rendering
At CADCAM Academy Bhubaneswar, our course is structured to provide complete knowledge of 3D Building Model Design Rendering with step-by-step guidance:
Introduction to 3D building design and visualization
Fundamentals of CAD drafting and modeling
Basics of Revit Architecture for building modeling
Integration with BIM workflows for construction planning
High-quality rendering using Lumion, V-Ray, and Enscape
Post-render editing in Photoshop for professional output
Project-based learning with real construction scenarios
By the end of the course, learners will have a professional portfolio showcasing their expertise in 3D rendering and building visualization.
Who Can Join This Course?
The 3D Building Model Design Rendering course at CADCAM Academy is designed for:
Civil Engineers looking to upgrade their skills
Architects aiming to deliver professional visualization services
Interior Designers wanting to showcase creative designs in 3D
Students pursuing engineering, architecture, or design
Working professionals seeking career growth in BIM and 3D visualization
Benefits of Learning 3D Building Model Design Rendering
Industry-Relevant Skills – Master tools that are in demand across construction and design sectors.
Enhanced Career Opportunities – Open doors to careers in architectural visualization, BIM modeling, interior rendering, and construction project planning.
High-Quality Deliverables – Impress clients with realistic renders and immersive walkthroughs.
Global Demand – Skilled professionals in 3D rendering are highly sought after worldwide.
Future-Ready Expertise – Stay ahead with advanced knowledge of GIS integration, CAD design, and project management (PPM).
Why Bhubaneswar is the Hub for 3D Design Training?
Bhubaneswar, known as the Smart City of India, is rapidly emerging as a hub for engineering and architectural training. With leading institutes like CADCAM Academy, students get access to world-class 3D Building Model Design Rendering training right in Odisha.
By choosing CADCAM Academy Bhubaneswar, you gain both technical skills and career mentorship to succeed in today’s competitive industry.
Certification & Career Path
Upon completing the 3D Building Model Design Rendering course, learners receive a globally recognized certificate from CADCAM Academy. Our alumni are working in top construction companies, architectural firms, and design consultancies across India and abroad.
Possible career roles include:
3D Visualization Specialist
BIM Modeler
Architectural Designer
Interior Rendering Expert
Construction Project Planner
Enroll Today – Learn from an Experts
Start your journey with CADCAM Academy – Bhubaneswar’s leading institute for CAD, CAM, GIS, BIM, and PPM training. Learn professional 3D Building Model Design Rendering and build a career where creativity meets technology.


 Palasuni, Rasulgarh, Bhubaneswa
Palasuni, Rasulgarh, Bhubaneswa