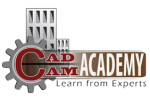CADCAM Academy located in Bhubaneswar is a leading ArchiCAD training institute offering comprehensive courses for architectural design. Learn ArchiCAD from expert trainers and boost your career today
Are you looking to start or advance your career in architectural design using ArchiCAD software? Look no further than CADCAM Academy, the best ArchiCAD training institute in Bhubaneswar.
At CADCAM Academy, we pride ourselves on offering comprehensive, practical courses that provide students with an in-depth understanding of ArchiCAD, a leading software in the field of architectural design. With years of experience in teaching and using ArchiCAD in real-world project scenarios, our expert trainers are equipped to guide students through every stage of the software, from beginner concepts to advanced techniques.
Our ArchiCAD courses are designed to provide you with a personalized learning experience, ensuring you reach your career goals. From basic drafting for beginners to advanced modeling and design for the experienced architects, our courses cater to your level of knowledge and expertise. We also offer hands-on training that allows students to practice what they’ve learned and develop a practical approach to using ArchiCAD in their real-life projects.
Our courses cover the entire spectrum of ArchiCAD, including 2D drafting, 3D modeling, landmarks, building information modeling (BIM), rendering, and much more. We believe in promoting a holistic understanding of the software to help students fully utilize ArchiCAD’s capabilities for their design projects.
At CADCAM Academy, we use the latest technology and industry-specific teaching methodologies to train students. Our classrooms are equipped with modern amenities and our instructors use various visuals, interactive sessions, and cutting-edge study materials to help students grasp core concepts and practical usage of the software easily.
Our ArchiCAD courses are affordable, flexible and customized to cater to the specific needs of students. Our courses can accommodate professionals and aspiring architects looking to balance their work and study routine. We take pride in making it possible for everyone to learn and skill development without any geographic or timing constraints. At CADCAM Academy, we offer online and in-classroom training tailored to your schedule.
Our industry-oriented approach enables CADCAM Academy students to work on real-life projects with industry clients in a teamwork environment, providing them with practical exposure and real world experience. We also offer career counseling to enable our students to better plan their professional paths.
To sum up, CADCAM Academy, the best ArchiCAD training institute in Bhubaneswar, provides comprehensive courses, expert trainers, personalized instruction, practical experience, affordability, and flexible schedules to help students achieve their goals. Our commitment to maintaining cutting-edge facilities and instruction best practices means that you’ll always be learning the latest industry-standard material. So why wait? Contact CADCAM Academy today and take the first step towards your successful and rewarding career as an architect using ArchiCAD.
Course syllabus for ArchiCAD software training for Architecture Building Design-CADCAM Academy
CADCAM Academy offers a comprehensive course syllabus for ArchiCAD Software Training. Our course is designed for aspiring architects and those who want to start or advance their careers in the field of architectural design. Our course covers a wide range of topics and provides a practical and hands-on learning experience.
The course outline is as follows:
Unit 1: Introduction to ArchiCAD
- Overview of the software
- User interface
- Navigate the software
- Customize the software
- ArchiCAD file format
- Project setup
- Place hotspots
Unit 2: Basic drawing tools
- 2D drawing tools
- Wall, column, beam, slab, roof
- Grid and reference lines
- Trace reference
- Stories and levels
- Wall selection and modification
- Wall creation and modifications
- Columns, Beams, and Slabs
- Doors and Window placement and modifications
Unit 3: Modeling Tools
- 3D basic modeling
- Editing 3D elements
- Solid Element Operations
- Modeling techniques for roofs
- Stair creation
Unit 4: Rendering
- Overview of rendering
- Basic rendering
- Light locations
- Light settings
- Material assignments
- 3D cutaway
Unit 5: Building Information Modeling (BIM)
- BIM workflow and processes
- BIM elements
- Attributes
- Libraries and objects
- Building materials and finishes
Unit 6: Project management and collaboration
- Managing drawings and layouts
- Publishing on ArchiCAD
- Interoperability with other platforms like AutoCAD
- Collaboration tools
Unit 7: Additional features
- MEP modeling
- Energy modeling
- Object creation using GDL
- Surface patterns and cut fills
- Doors, windows, and furniture customization
At CADCAM Academy, our course is designed to give students a good understanding of ArchiCAD and its capabilities. Our instructors will guide students through the use of the software and provide hands-on practical experience. Our course covers the basics of ArchiCAD, including user interface navigation and customization, basic drawing tools for walls, columns, beams, slabs, roofs, & doors and window placement to advanced modeling, rendering, and BIM techniques. We also cover other additional features such as MEP modeling, energy modeling, and object creation using GDL. Our students leave the course equipped with the knowledge and practical experience required to excel in the field of architectural design.


 Palasuni, Rasulgarh, Bhubaneswa
Palasuni, Rasulgarh, Bhubaneswa