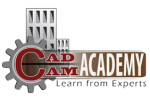BIM Professional course for BIM Director | BIM Engineer | BIM Executive

CADCAM Academy BIM Professional Course
Welcome to the CADCAM Academy BIM Professional Course! Our flagship program is meticulously designed to transform you into a proficient BIM expert, capable of handling the most complex projects in the industry. This comprehensive six-month course covers every facet of Building Information Modeling, ensuring you gain the skills and knowledge required to excel in the field.
Course Overview
Duration: 6 Months
Our BIM Professional Course spans six months, offering an in-depth exploration of advanced BIM tools and applications. This extensive timeframe allows for a thorough understanding and hands-on experience with industry-leading software and methodologies.
Specializations
- Revit Architecture: Advanced architectural design, detailing, and documentation.
- Revit Structure: Comprehensive structural modeling, analysis, and coordination.
- Revit MEP: In-depth mechanical, electrical, and plumbing systems design.
- Twinmotion: Real-time 3D visualization and immersive presentations.
- BIM 360: Cloud-based collaboration, project management, and data sharing.
- Navisworks: Project review, clash detection, and advanced coordination techniques.
Course Modules
1. Advanced Revit Applications
Dive deep into the functionalities of Revit software. This module focuses on advanced techniques for creating and managing detailed architectural, structural, and MEP models.
- Revit Architecture: Learn to create complex architectural designs, perform detailed documentation, and manage large-scale projects.
- Revit Structure: Explore advanced structural analysis, design integration, and documentation workflows.
- Revit MEP: Master detailed MEP systems modeling, coordination, and integration.
2. Real-time Visualization with Twinmotion
Enhance your visualization skills with Twinmotion, a real-time 3D immersion tool that brings your BIM models to life.
- Model Preparation: Prepare and optimize Revit models for Twinmotion.
- Visualization Techniques: Create stunning visual presentations, animations, and virtual tours.
- Interactive Experiences: Develop immersive experiences for client presentations and stakeholder engagements.
3. Collaborative Project Management with BIM 360
Learn to manage BIM projects efficiently with BIM 360, Autodesk’s cloud-based platform for construction management.
- Document Management: Store, manage, and share project documents in a centralized cloud environment.
- Field Management: Track field data, issues, and progress in real-time.
- Project Collaboration: Enhance team collaboration with seamless data sharing and communication tools.
4. Advanced Coordination with Navisworks
Master the use of Navisworks for advanced project coordination, clash detection, and review.
- Model Aggregation: Combine models from various disciplines for comprehensive project review.
- Clash Detection: Identify and resolve clashes between different building systems.
- Coordination Workflows: Implement effective coordination strategies for smooth project execution.
5. BIM Execution Plan (BEP)
Develop the skills to create and manage a robust BIM Execution Plan (BEP) that outlines project objectives, workflows, and responsibilities.
- Plan Development: Learn the components and structure of a comprehensive BEP.
- Implementation Strategies: Implement effective BIM strategies and workflows.
- Performance Metrics: Monitor and measure BIM performance to ensure project success.
6. Levels of Development (LOD)
Gain a detailed understanding of the Levels of Development (LOD) framework, from LOD 100 to LOD 500.
- LOD 100 – Conceptual Design: Basic massing and preliminary analysis.
- LOD 200 – Schematic Design: Generalized systems and assemblies.
- LOD 300 – Detailed Design: Specific systems and assemblies with accurate geometry.
- LOD 350 – Construction Documentation: Detailed elements with connections and interfaces.
- LOD 400 – Fabrication and Assembly: Elements suitable for fabrication.
- LOD 500 – As-Built: Precise representation of the constructed facility.
7. 10 Dimension Working Process
Explore the ten dimensions of BIM, covering a holistic approach to project management and execution.
- 3D: Spatial coordination.
- 4D: Time scheduling and management.
- 5D: Cost estimation and control.
- 6D: Sustainability and energy analysis.
- 7D: Facility management.
- 8D: Safety planning.
- 9D: Procurement management.
- 10D: Lean construction principles.
Why Choose CADCAM Academy?
- Industry Experts: Learn from seasoned professionals with extensive BIM experience.
- Hands-on Training: Engage in practical exercises and real-world projects.
- Cutting-edge Technology: Train with the latest software and tools in a modern environment.
- Career Advancement: Access resources and support to boost your career in BIM.
Enroll Today!
Take the next step in your professional journey with CADCAM Academy’s BIM Professional Course. Enroll now and gain the expertise needed to lead in the BIM industry. For more information and to register, visit our website or contact our admissions team. We look forward to helping you achieve your career goals!


 Palasuni, Rasulgarh, Bhubaneswa
Palasuni, Rasulgarh, Bhubaneswa