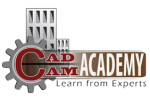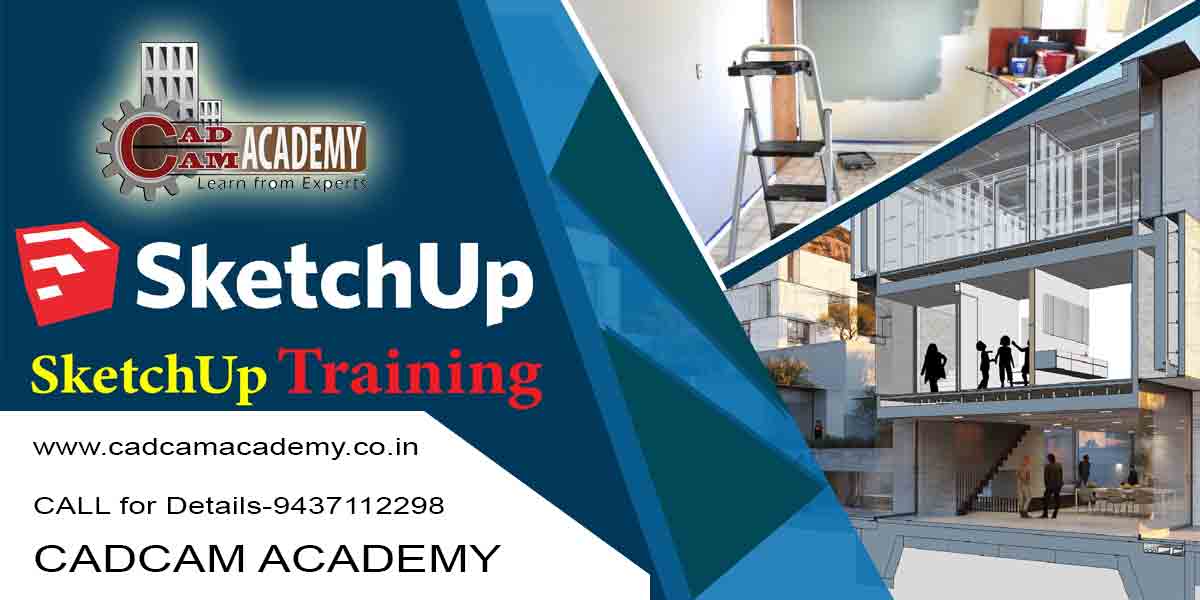Category: Autodesk Arnold with Revit and SketchUp
At CADCAM Academy, Bhubaneswar, Odisha, we understand the growing demand for high-quality, photorealistic visual outputs in the fields of architecture, interior design, and 3D visualization. Our specialized training module “Autodesk Arnold with Revit and SketchUp” introduces aspiring designers and professionals to industry-grade rendering workflows.
Autodesk Arnold is one of the most powerful rendering engines widely used in cinematic and architectural visualization. When combined with the robust 3D modeling capabilities of Revit and the flexible design platform of SketchUp, it produces stunning, realistic render outputs that are essential in modern design communication. At CADCAM Academy, we integrate these tools into a seamless training path that empowers students with high-end visual storytelling skills.
This tag focuses on courses and blog posts that demonstrate the workflow of using Autodesk Arnold Renderer with Revit and SketchUp, guiding learners to enhance their design presentation, project visualization, and portfolio strength. Students not only learn how to model with accuracy using SketchUp or Revit, but they also master how to apply materials, lighting, and render settings using Arnold Renderer to achieve cinematic-quality renders.
In architectural visualization, lighting and shading play a crucial role in communicating the mood and function of a space. Arnold’s physically-based rendering engine allows students to simulate real-world lighting scenarios and material behaviors, producing life-like images for client presentations, marketing, and project approvals. The ability to integrate Arnold rendering into Revit BIM models or SketchUp design files is a valuable skill that increases employability and client satisfaction.
Whether you’re a civil engineer, architect, interior designer, or a 3D artist, mastering this integration gives your creative workflow an edge in the competitive design industry. This Autodesk Arnold with Revit and SketchUp tag is ideal for readers looking to explore rendering tutorials, professional project case studies, student work samples, expert tips, and training updates offered by CADCAM Academy.
All blog posts listed under this tag will provide in-depth resources, real-time rendering projects, workflow optimization tips, and expert techniques for better visual design output. Learn to turn ordinary 3D models into professional-grade visuals that speak volumes.
At CADCAM Academy, we ensure that every learner receives practical training with industry-relevant tools, assignments, and live project experience. Our trainers focus on delivering a job-oriented approach with a commitment to quality training, certification, and career guidance.
Explore the tag “Autodesk Arnold with Revit and SketchUp” to access tutorials, course details, project insights, and portfolio guidance to elevate your design journey with powerful visualization tools.


 Palasuni, Rasulgarh, Bhubaneswa
Palasuni, Rasulgarh, Bhubaneswa


