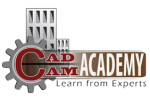Commercial Project Design Service at CADCAM Academy
At CADCAM Academy Bhubaneswar, we specialize in delivering high-quality Commercial Project Design Service through the integration of the latest CAD, CAM, GIS, BIM, and PPM applications. Our service is designed to help architects, civil engineers, interior designers, and project managers achieve professional excellence in building design and execution. With our tagline “Learn from an Experts”, we focus on combining technical expertise with practical exposure to create innovative solutions for modern commercial building projects.
Whether you are working on shopping complexes, office spaces, hospitals, hotels, educational institutions, or industrial facilities, our expert-led training and service model ensure that you gain hands-on experience with the most advanced software tools in the industry.
Why Choose CADCAM Academy for Commercial Design?
Top Ranking Institute in Odisha – Recognized as a leading training institute for CAD, CAM, GIS, BIM, and PPM courses.
Expert Mentorship – Learn from highly qualified trainers and industry professionals.
Real-Time Project Training – Practical exposure with live commercial project design services.
Comprehensive Software Training – From AutoCAD, Revit Architecture, Revit Structure, Revit MEP, STAAD Pro, ETABS, Tekla Structures, Navisworks, Lumion, SketchUp, 3Ds Max, and Enscape to Microsoft Project and Primavera.
Career-Oriented Approach – Our services prepare you not only for software mastery but also for professional project management in commercial design.
Our Specialized Commercial Project Design Service
At CADCAM Academy, our Commercial Project Design Service covers end-to-end design and project planning. Below are the major areas of specialization:
1. Architectural Design for Commercial Buildings
Using Revit Architecture and AutoCAD, we develop detailed 2D drafting and 3D modeling for commercial projects such as malls, hotels, and offices. Our services include floor plan creation, space planning, and design visualization with rendering tools like Lumion and Enscape.
2. Structural Design and Analysis
We provide strong support in Revit Structure, STAAD Pro, and ETABS to ensure safe and cost-effective structural designs. This helps in designing columns, beams, slabs, and foundations for large-scale commercial buildings.
3. MEP (Mechanical, Electrical & Plumbing) Design
Our Revit MEP design service enables accurate modeling of HVAC, electrical, and plumbing systems. This ensures energy-efficient solutions for commercial project design service in shopping malls, hospitals, and industrial facilities.
4. 3D Visualization & Walkthroughs
We bring your commercial designs to life using 3Ds Max, V-Ray, Corona, SketchUp, Lumion, and Twinmotion. These tools help clients visualize the final project before execution, offering 3D walkthroughs and photorealistic rendering.
5. Project Management & Planning (PPM)
Using Primavera and Microsoft Project, we provide specialized training and service in project scheduling, cost estimation, resource allocation, and risk analysis. This ensures smooth execution of commercial building projects from start to finish.
6. GIS Integration in Commercial Projects
With GIS applications, we integrate spatial analysis for commercial land development projects, helping planners and engineers make informed decisions regarding site selection, layout design, and resource management.
Benefits of Our Commercial Project Design Service
End-to-End Project Support – From concept design to execution planning.
Industry-Relevant Software Skills – Master top-rated design and project management tools.
Customized Learning Modules – Tailored according to commercial building needs.
Professional Certifications – Get recognized certifications from CADCAM Academy.
Enhanced Employability – Our training boosts your career in architecture, civil engineering, and construction project management.
Who Can Enroll for This Service?
Civil Engineers & Architects – Looking to upgrade skills in BIM and structural design software.
Interior Designers – Interested in advanced 3D visualization and rendering.
Mechanical & Electrical Engineers – Focusing on Revit MEP design.
Construction Project Managers – Enhancing PPM skills with Primavera and MSP.
Students & Professionals – Aspiring to build a career in commercial building design projects.
Related Links for SEO
Why Bhubaneswar Chooses CADCAM Academy
Located in the heart of Odisha, CADCAM Academy Bhubaneswar has built a strong reputation for delivering job-oriented training and commercial project design service. With both online and offline learning modes, we provide flexibility to working professionals, students, and corporate clients.
Our dedicated placement support, resume preparation, and interview guidance make us the first choice for anyone looking to excel in commercial project design and building design software training.


 Palasuni, Rasulgarh, Bhubaneswa
Palasuni, Rasulgarh, Bhubaneswa