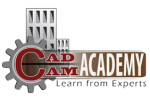Enscape Training at CADCAM Academy – Learn from an Experts
At CADCAM Academy, Bhubaneswar, Odisha, we are committed to shaping the future of designers, architects, and engineers by offering advanced software training that bridges the gap between creativity and technology. One of our most in-demand courses is the Enscape Training Program, designed for professionals and students who want to master real-time 3D rendering and visualization for both interior and exterior architectural design.
Our tagline, “Learn from an Experts”, reflects the philosophy behind our teaching methodology. With decades of experience in CAD, CAM, GIS, BIM, and PPM training, CADCAM Academy stands as the top-ranked institute in Bhubaneswar, Odisha, delivering industry-focused courses that help learners become job-ready.
Why Choose Enscape?
Enscape is one of the most powerful rendering plugins widely used by architects, interior designers, and construction professionals. Integrated seamlessly with Revit, SketchUp, Rhino, ArchiCAD, and Vectorworks, Enscape transforms your 3D building models into immersive photorealistic renders.
With real-time rendering, Enscape allows designers to visualize spaces instantly, making it easier to convey design concepts to clients. The software is particularly popular for:
- Interior design visualization – Showcasing realistic lighting, textures, and material effects.
- Exterior rendering – Producing lifelike building facades, landscapes, and urban designs.
- Virtual reality (VR) experiences – Walking through designs before construction begins.
- Faster project approvals – Helping clients and stakeholders make decisions with confidence.
Learning Enscape at CADCAM Academy Bhubaneswar ensures you gain hands-on skills in this powerful visualization tool, preparing you for architecture, construction, and interior design careers.
CADCAM Academy – The Best Enscape Training Institute in Odisha
At CADCAM Academy, we believe that practical learning combined with expert guidance is the key to mastering any software. Our Enscape training course is structured to cover everything from basics to advanced visualization techniques.
Key Highlights of Our Enscape Training:
- Industry-oriented curriculum – Learn rendering techniques used in real-world projects.
- Hands-on practice – Work on interior and exterior 3D building design projects.
- Integration with Revit and SketchUp – Gain expertise in linking Enscape with BIM and CAD tools.
- Expert trainers – Learn directly from professionals with years of design and teaching experience.
- Flexible learning options – Choose online or offline training as per convenience.
- Certification & placement support – Get certified by CADCAM Academy Bhubaneswar and boost your career opportunities.
If you are searching for Enscape training in Odisha, CADCAM Academy is your trusted partner to achieve professional success.
What You Will Learn in the Enscape Course
Our Enscape course in Bhubaneswar covers a wide range of topics that help learners visualize their architectural and interior design projects with excellence:
- Introduction to Enscape interface and tools
- Linking Enscape with Revit Architecture and SketchUp
- Creating realistic lighting, shadows, and reflections
- Applying textures, materials, and environment settings
- Rendering high-quality images and animations
- Exploring projects with Virtual Reality (VR)
- Working on interior design renderings (rooms, furniture, lighting setups)
- Designing exterior building visualizations (facades, landscapes, environment)
- Presentation techniques for clients and stakeholders
By the end of the training, you will be able to create stunning architectural presentations and demonstrate design intent with precision.
Who Can Join the Enscape Training?
The Enscape training program at CADCAM Academy is designed for:
- Architecture students who want to upgrade their design visualization skills.
- Interior designers aiming to produce photorealistic renders for client presentations.
- Civil engineers who want to showcase building models with realistic effects.
- Construction professionals looking to present 3D designs for project approvals.
- Freelance designers interested in offering rendering services for global clients.
No matter your background, our Enscape course in Bhubaneswar equips you with the skills required to thrive in today’s competitive design industry.
Career Opportunities after Enscape Training
Mastering Enscape rendering opens up career opportunities across various industries. After completing the course from CADCAM Academy, you can pursue roles such as:
- 3D Visualization Specialist
- Architectural Renderer
- Interior Design Visualizer
- BIM Visualization Expert
- Freelance 3D Rendering Artist
With the growing demand for realistic building design presentations, skilled professionals in Enscape rendering are highly sought after in architectural firms, real estate companies, construction consultancies, and interior design studios.
Why CADCAM Academy is the Best Choice for Enscape Training in Bhubaneswar
- Top-ranked institute in Odisha for CAD, CAM, GIS, BIM, and PPM courses.
- Recognized for expert-led training and industry-relevant curriculum.
- Located at Palasuni, Rasulgarh, Bhubaneswar, making it easily accessible to students across Odisha.
- Trusted by thousands of learners who have built successful careers in engineering and design.
- Our commitment: “Learn from an Experts” – training that truly transforms careers.
Enroll Today
Take the next step in your career by mastering Enscape 3D rendering at CADCAM Academy. Whether you’re an architecture student, a practicing interior designer, or an engineering professional, this course will give you the competitive edge you need.


 Palasuni, Rasulgarh, Bhubaneswa
Palasuni, Rasulgarh, Bhubaneswa