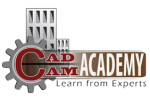Revit MEP Course | Learn Electrical Revit MEP at CADCAM Academy
Join our Revit MEP course at CADCAM Academy in Bhubaneswar. Gain expertise in building systems design, coordination, and modeling using Revit MEP software. Get hands-on training, industry-recognized certification, and job placement assistance. Enroll now at CADCAM Academy avail Advanced course for REVIT MEP!
Welcome to CADCAM Academy, the best institute in Bhubaneswar for providing a specialized Revit MEP course! If you’re looking to enhance your skills in building systems design and coordination using Revit MEP software, you’ve come to the right place. Our comprehensive course is designed to provide you with in-depth knowledge and practical expertise in Revit MEP.
Why Choose Our Revit MEP Course at CADCAM Academy?
- Expert Instructors: Our institute is proud to have industry-expert instructors who have extensive experience in working with Revit MEP. They bring real-world insights and practical knowledge to the classroom, ensuring you receive the highest quality education.
- Detailed Curriculum: Our Revit MEP course offers a detailed curriculum that covers all aspects of building systems design and coordination. You’ll learn HVAC (Heating, Ventilation, and Air Conditioning) systems design, electrical systems modeling, plumbing systems coordination, and more. Our hands-on training and practical exercises ensure that you gain practical experience using Revit MEP software.
- State-of-the-Art Facilities: At CADCAM Academy, we understand the importance of a conducive learning environment. Our institute is equipped with state-of-the-art infrastructure, including well-equipped computer labs with the latest versions of Revit MEP software. You’ll have access to the tools and resources necessary to master the software effectively.
- Industry-Recognized Certification: Upon successful completion of our Revit MEP course, you’ll receive an industry-recognized certification. This certification serves as a testament to your skills and enhances your career prospects in the field of building systems design and coordination.
- Job Placement Assistance: We are committed to your success beyond the classroom. Our institute provides job placement assistance, including resume building, interview preparation, and networking opportunities. We have strong connections with industry professionals and companies, ensuring that you have access to the right opportunities.
- Flexible Learning Options: We offer flexible learning options to suit your schedule. Choose from our regular classroom sessions or opt for online training, allowing you to learn at your own pace and convenience. Our online platform provides interactive lectures, downloadable resources, and discussion forums to facilitate an engaging learning experience.
Enroll in Our Revit MEP Course at CADCAM Academy, Bhubaneswar!
Take a step towards a successful career in building systems design and coordination with our specialized Revit MEP course. Gain the skills and knowledge necessary to create accurate and efficient MEP models using industry-leading software. Whether you’re a beginner or an experienced professional, our course will equip you with the expertise you need to excel.
Don’t miss the opportunity to learn from industry experts and receive a recognized certification. Enroll today at CADCAM Academy, the best institute in Bhubaneswar for Revit MEP specialization, and unlock your potential in the field of building systems design!
Revit MEP software course syllabus in CADCAM Academy,Bhubaneswar.
The Revit MEP course at CADCAM Academy in Bhubaneswar offers a comprehensive curriculum designed to provide you with a strong foundation in building systems design and coordination using Revit MEP software. The course syllabus covers a wide range of topics, ensuring a thorough understanding of the software and its practical applications in the field. Here is an overview of the syllabus:
1. Introduction to Revit MEP
- Overview of Revit MEP interface and features
- Understanding the role of Revit MEP in building systems design
2. Building Information Modeling (BIM) Fundamentals
- Introduction to BIM and its benefits
- Exploring the BIM workflow in Revit MEP
3. HVAC Systems Design and Modeling
- Understanding HVAC systems and components
- Creating HVAC systems layouts using Revit MEP
- Performing load calculations and duct sizing
4. Electrical Systems Design and Modeling
- Introduction to electrical systems in buildings
- Designing electrical layouts using Revit MEP
- Placing electrical fixtures, panels, and devices
5. Plumbing Systems Design and Modeling
- Exploring plumbing systems in buildings
- Creating plumbing layouts using Revit MEP
- Adding fixtures, pipes, and fittings
6. Fire Protection Systems Design
- Introduction to fire protection systems
- Designing fire protection layouts in Revit MEP
- Placing sprinklers, pipes, and valves
7. Building Performance Analysis
- Conducting energy analysis using Revit MEP tools
- Evaluating building performance and sustainability
8. Collaboration and Coordination
- Coordinating with architects and structural engineers using Revit MEP
- Performing clash detection and resolving conflicts
9. Project Documentation and Detailing
- Generating construction documentation from Revit MEP models
- Creating schedules, sheets, and annotations
10. Advanced Topics
- Customizing families and templates
- Utilizing Revit MEP add-ins and extensions
- Exploring advanced features and workflows
11. Hands-on Training and Projects


 Palasuni, Rasulgarh, Bhubaneswa
Palasuni, Rasulgarh, Bhubaneswa