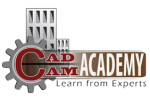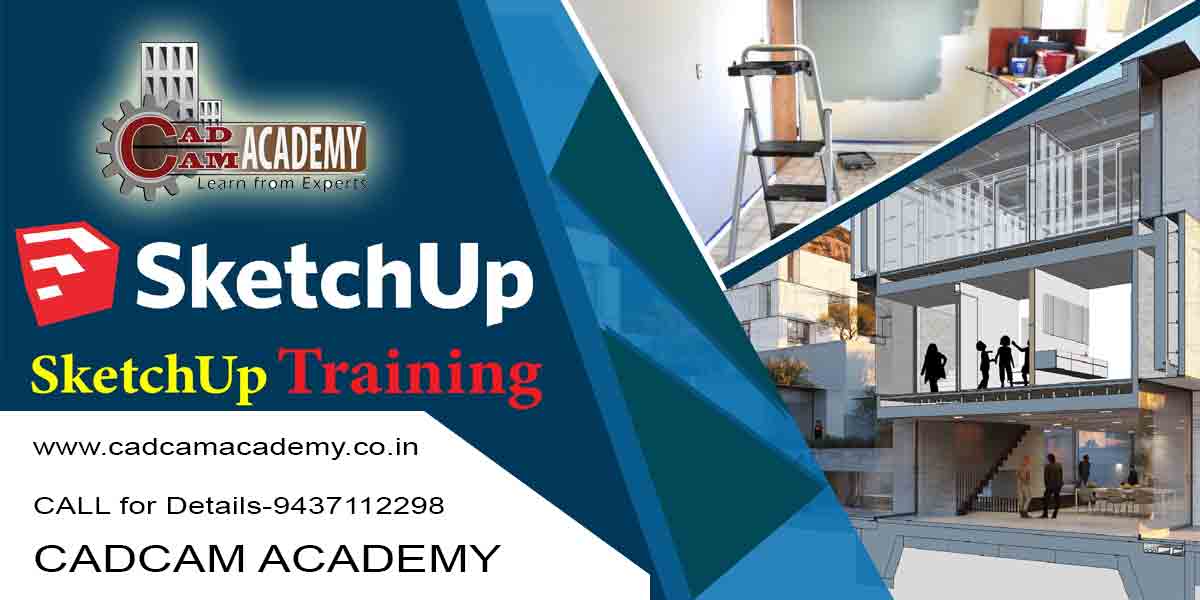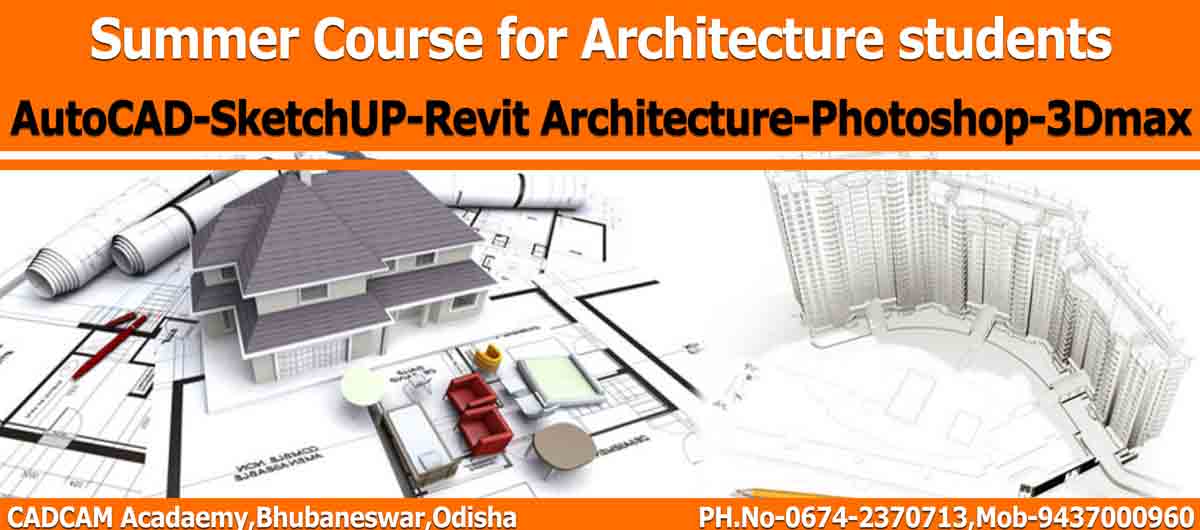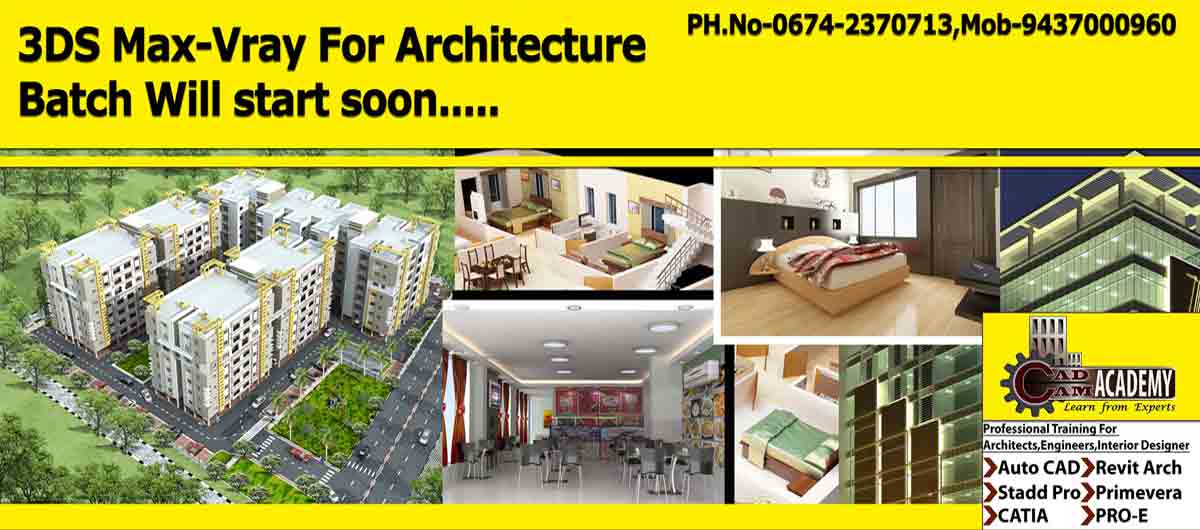Tag: 3D Modeling
D Model Building Design Course at CADCAM Academy, Bhubaneswar, Odisha
The 3D Model Building Design course at CADCAM Academy in Bhubaneswar, Odisha, offers aspiring professionals a comprehensive introduction to the world of digital architecture and design. This course is designed for those who want to master the art of creating realistic and intricate 3D models for buildings, structures, and other architectural designs. Our curriculum is crafted to ensure that students not only learn the technical aspects of 3D modeling but also develop a strong understanding of the creative process and design principles.
In this course, students will be trained in various advanced software tools used in the 3D modeling industry. These tools help bring design concepts to life and allow for the creation of highly detailed and precise 3D models. Throughout the course, students will gain hands-on experience in using these powerful applications to build and visualize architectural designs.
Software Applications Used in 3D Model Building Design Course:
- AutoCAD: One of the most widely used software in the architecture and construction industry, AutoCAD helps in creating precise 2D and 3D designs. It is essential for drafting and modeling and serves as the backbone for many other design software tools.
- Revit Architecture: Revit is a leading tool for building information modeling (BIM) used for designing, constructing, and managing buildings. Revit’s powerful 3D design capabilities make it an indispensable tool in the creation of 3D building models.
- SketchUp: Known for its user-friendly interface, SketchUp allows designers to create 3D models with ease. It is perfect for architectural and interior design projects, and its vast library of extensions helps in enhancing model detailing.
- 3ds Max: 3ds Max is one of the most popular software programs used in architectural visualization. It allows for the creation of detailed 3D models and photorealistic renders, making it a crucial tool for high-quality architectural design projects.
- Enscape: Enscape is a real-time rendering plugin that integrates with software like Revit, SketchUp, and Rhino. It allows users to visualize their 3D models in real-time, providing a fully immersive experience of the design before it’s built.
- Blender: Blender is an open-source 3D modeling and rendering software that is used for everything from modeling to animation. It’s increasingly used in architectural design due to its advanced features and capabilities in creating detailed 3D visuals.
- Rhino: Rhino is used for creating complex 3D models that require a high level of precision. It’s particularly useful for creating organic forms and architectural structures that would be difficult to model with other software.
- Lumion: Lumion is a powerful rendering software that enables architects to create photorealistic renderings and animations from 3D models. It is designed to streamline the rendering process and is ideal for those looking to visualize their designs in dynamic, high-quality formats.
- Maya: Though primarily known in the animation industry, Maya also plays a significant role in architectural visualization by providing advanced modeling and rendering tools to create complex and highly detailed 3D models.
Why Choose CADCAM Academy for 3D Model Building Design Course?
At CADCAM Academy, we provide a hands-on learning experience with expert instructors who have years of industry experience. Our curriculum is designed to ensure that you are job-ready, with in-depth knowledge of the latest software used in the architectural and design industries. Whether you’re a beginner or an advanced learner, our courses are tailored to help you develop the skills needed to succeed in the competitive world of 3D modeling and design.


 Palasuni, Rasulgarh, Bhubaneswa
Palasuni, Rasulgarh, Bhubaneswa



